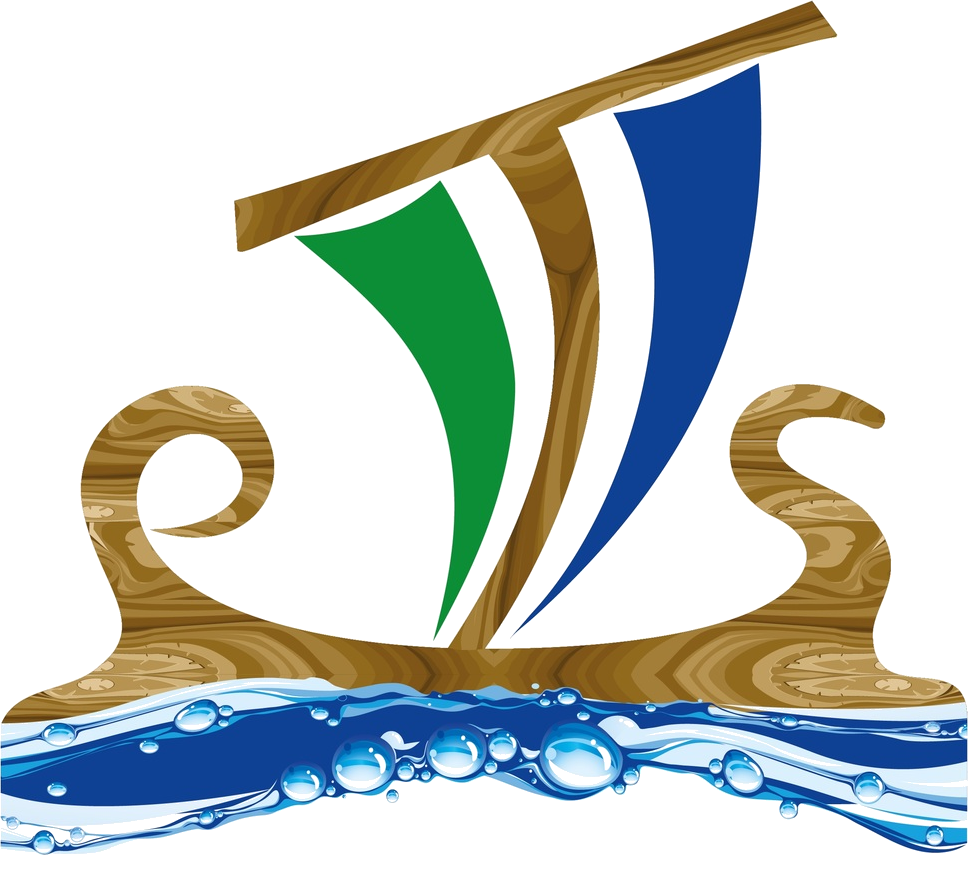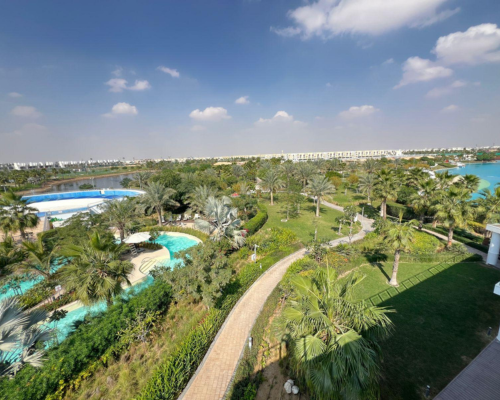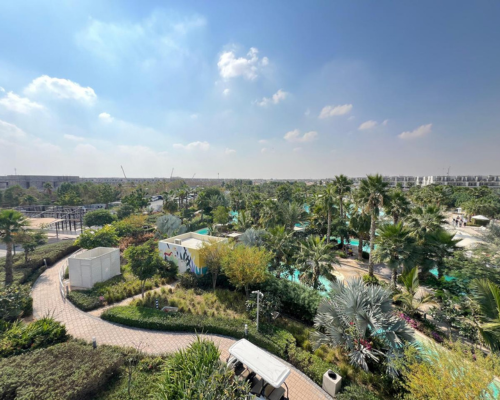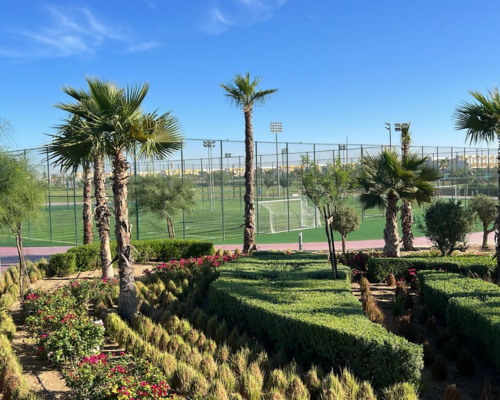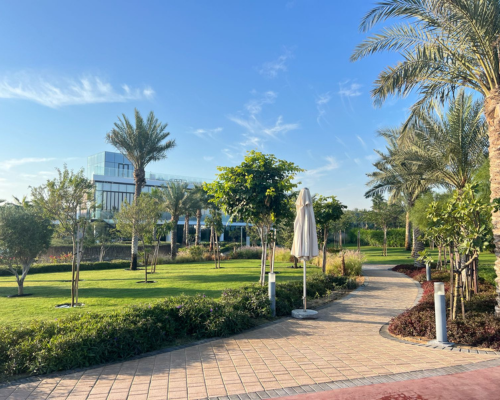Get Support
+971 4 882 9484
Completed Projects
DAMAC Hills 2 - Central Park and Malibu Bay Project
Total Area: 280,000 m2
Water Bodies and Landscaping Works:
- Wave pool with an area of 2,500 m2 complete with 2 water slides
- Lazy river with length of 400 meters x 4 meters width complete with 4 Nos turbine station and wave generating machine
- Surf pool with an area of 550 m2 comprising of 7 Nos of 75KW submersible pumps
- Splash pad – 200 m2 each (2 nos.) & water play equipment
- 15,000 m2 lagoon with HDPE liner, designed for water activities such as kayaking, boating & others
- More than 65,000 m2 of hardscape area
- 5 Kms of pedestrian pathway
- More than 90,000 m2 of soft landscape area including natural & artificial grass
- Around 2,750 nos. of palm & trees
- Complete irrigation system for the whole park
- Boating deck, beach entry to pond, café building, and others
- Outdoor cinema screen in the lagoon
- Complete audio video system including movable lighting system
- Complete signages and way finding
- Landscape furniture – around 700 Nos (benches, litter bins, bicycle rack, dog waste bin, coal waste bin, tables, towel stations, lifeguard station, inflatable ring, safety ring/ life buoy, cabanas, sun loungers)
- Floating fountains (5 nos.) for TSE lagoons aeration system
- Basketball court – 1 Nr
- Volleyball court – 1 Nr
- Tennis court – 1 Nr
- Football court (2 nos.)
- Paddle court (2 nos.)
- Cricket field based on international standard of dimensions & lighting system
- 7 Kms of jogging track
- Kids play park with all equipment - 3 Nos
- Outdoor gym & fitness equipment - 3 Nos
- Barbecue park – 2 Nr
- Shade structure, pergolas & sitting areas
- Main entry pavilion complete building – 1 Nr
- Toilet blocks buildings – 3 Nos
- Juice bar building – 1 Nr
- Malibu Bay pump rooms & machine rooms buildings with a total area of around 700 m2 (7 pump rooms)
- Central Park pump room building area - 300 m2
- Main telecom room - 1 Nr
- Machine room for outdoor cinema at lagoon - 1 Nr
- Concrete bridges above the lazy river with WPC finishing – 5 Nr
- Steel structure bridges above the pond complete with WPC Claddings – 1 Nr
- Complete MEP works for all the buildings (power, lightings, ventilation, ACU, ERV, fire alarm and fire protection, others)
- Complete MEP works for all water bodies (wave pool, lazy river, turbine stations, surf pool, lagoon, others)
- Landscape lighting for the full park
- DEWA LV cables / electrical network from the pocket substation up to the final load (including isolator panels, MDB, capacitor bank, feeder pillar, control panels, DBs.
- Potable water supply network for the full park complete with main water booster pump
- Complete drainage system network (sewerage system, sub surface drainage) including odor control system and all manholes and lifting stations
- Complete data and telephone network for the full park including manholes and all telecom devices.
- CCTV network for the full park
Main Utilities / Infrastructure Works:
- DEWA pocket substations - 3 Nos with 4x1000 KVA transformer (total connected load of 2.90 megawatts)
- DEWA main potable water supply including main water meter chamber and main water tank
- Complete Etisalat/Du telecom & data networks system including MTR room and fiber optic cables
- Approval from Emirates International Accreditation Centre (EIAC)
| CLIENT | DAMAC Properties |
| YEAR | 2023 |
